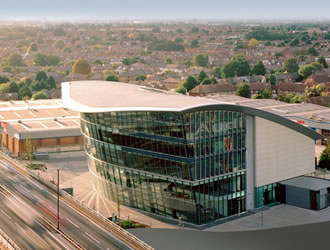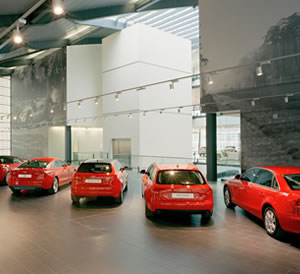World's largest Audi Centre opens in West London
14 Oct 2009|2,082 views
 |
The imposing new building, which represents a major investment of £45 million by Audi UK, consolidates the brand's position as one of the global leaders in prestige car manufacturing.
Six years in the planning and execution, the stunning new 190,000 sq ft Audi Centre is prominently located adjacent to the elevated section of the M4. Its seven storeys incorporate three showroom floors capable of displaying as many as 116 cars, and two basement levels housing a 32-bay workshop and extensive parking facilities. The top two storeys are given over to the Audi quattro Rooms - a business and creative complex which operates as a conference centre.
The highly distinctive curved structure conceived by architects Wilkinson Eyre, famous for the design of the Gateshead Millennium Bridge, provides an impressive showcase for the fast expanding 33 model Audi range.
The basement levels are an engineering marvel - they are built below the water table level (and the River Thames) and extend on all sides right up to the boundary lines of the premises.
 |
In the creation of the vast glass and metal external structure, Wilkinson Eyre has drawn inspiration from nature, art and science to create an exciting and technologically advanced sculptural form. The elegantly sweeping curves are reminiscent of a manta ray fish, and the aerodynamic wing shapes of a B2 Stealth Aircraft. The roof itself is a 'standing seam' structure made from aluminium sheets, each approximately 40m in length without any joints.
A dramatic aluminium installation by Gerry Judah, designer of the soaring Audi centennial sculpture at this year's Goodwood Festival of Speed, dominates inside. Weighing almost a ton and featuring the record-breaking Auto Union Streamliner, the specially commissioned piece is suspended between three floors within the atrium. It took three cranes and two days to install this stunning centrepiece.
The Audi quattro Rooms on levels four and five feature not only a heritage section, displaying many of the innovations from Audi's 100-year history, but also meeting rooms, exhibition space and a screening room with the very latest 103" Bang & Olufsen screens. Audi selected architect Miguel Beleza to design the two floors to create imposing architectural features that define the venue. Furniture has been provided by Fritz Hansen - the Danish designer furniture company.
 |
The imposing new building, which represents a major investment of £45 million by Audi UK, consolidates the brand's position as one of the global leaders in prestige car manufacturing.
Six years in the planning and execution, the stunning new 190,000 sq ft Audi Centre is prominently located adjacent to the elevated section of the M4. Its seven storeys incorporate three showroom floors capable of displaying as many as 116 cars, and two basement levels housing a 32-bay workshop and extensive parking facilities. The top two storeys are given over to the Audi quattro Rooms - a business and creative complex which operates as a conference centre.
The highly distinctive curved structure conceived by architects Wilkinson Eyre, famous for the design of the Gateshead Millennium Bridge, provides an impressive showcase for the fast expanding 33 model Audi range.
The basement levels are an engineering marvel - they are built below the water table level (and the River Thames) and extend on all sides right up to the boundary lines of the premises.
 |
In the creation of the vast glass and metal external structure, Wilkinson Eyre has drawn inspiration from nature, art and science to create an exciting and technologically advanced sculptural form. The elegantly sweeping curves are reminiscent of a manta ray fish, and the aerodynamic wing shapes of a B2 Stealth Aircraft. The roof itself is a 'standing seam' structure made from aluminium sheets, each approximately 40m in length without any joints.
A dramatic aluminium installation by Gerry Judah, designer of the soaring Audi centennial sculpture at this year's Goodwood Festival of Speed, dominates inside. Weighing almost a ton and featuring the record-breaking Auto Union Streamliner, the specially commissioned piece is suspended between three floors within the atrium. It took three cranes and two days to install this stunning centrepiece.
The Audi quattro Rooms on levels four and five feature not only a heritage section, displaying many of the innovations from Audi's 100-year history, but also meeting rooms, exhibition space and a screening room with the very latest 103" Bang & Olufsen screens. Audi selected architect Miguel Beleza to design the two floors to create imposing architectural features that define the venue. Furniture has been provided by Fritz Hansen - the Danish designer furniture company.
Latest COE Prices
July 2025 | 2nd BIDDING
NEXT TENDER: 06 Aug 2025
CAT A$101,102
CAT B$119,101
CAT C$68,600
CAT E$120,000
View Full Results Thank You For Your Subscription.
















